$1,910,000 | 7 Bedrooms | 9 Baths | 8,406 Square Feet
Sold in 44 Days on January 29, 2021 in Cathedral Pines
presented by Jeremy Isaac
5155 Saxton Hollow
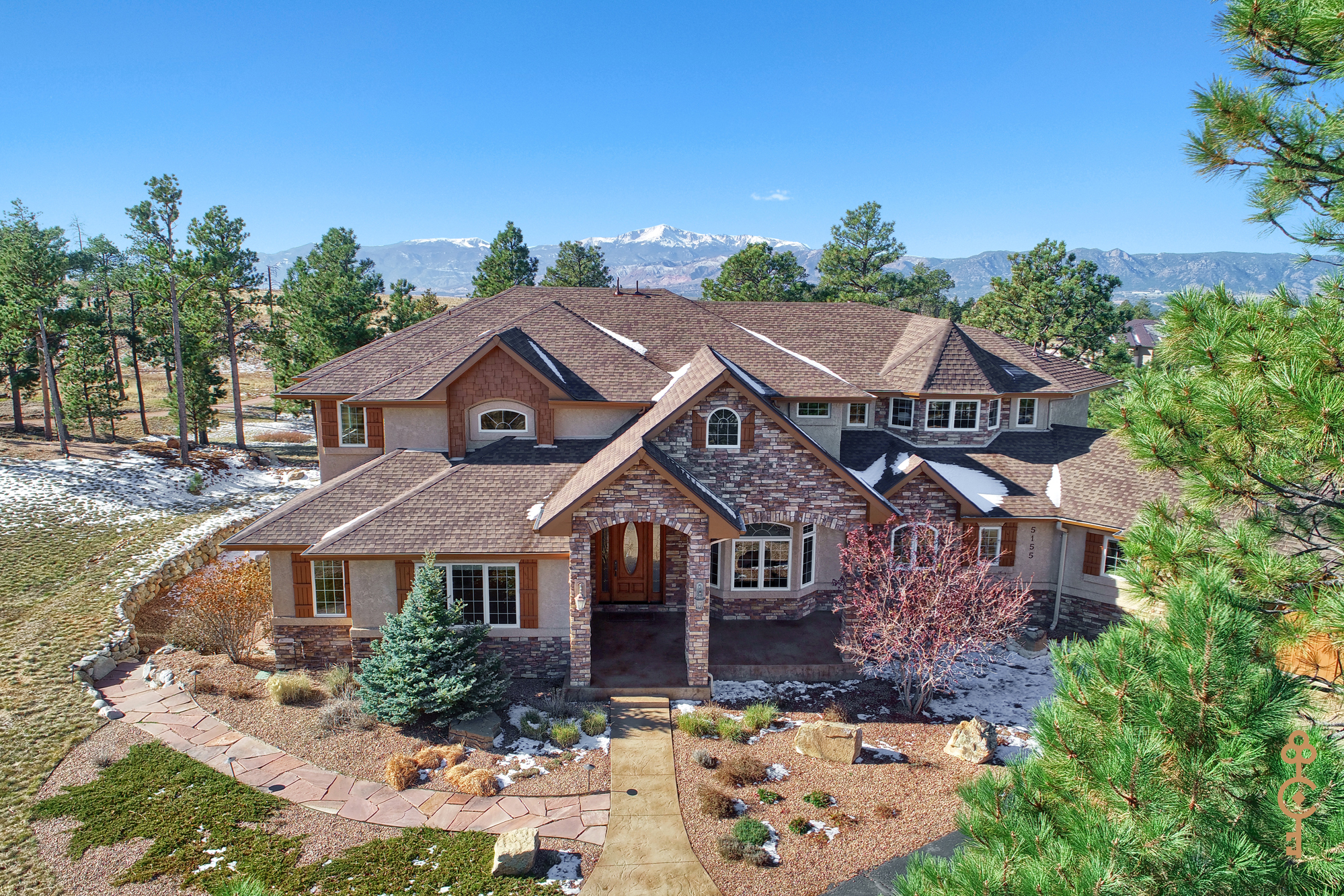
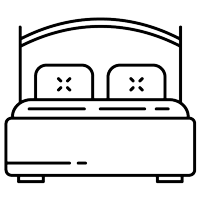
7
Bedrooms
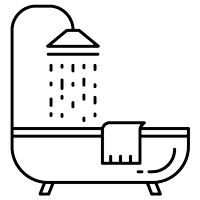
9
Bathrooms

6-Car
Garage
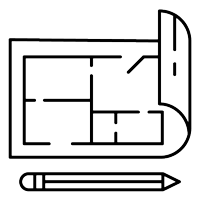
8,406
Square Feet

Cathedral Pines Neighborhood

20
Academy School District
Sale Price
$1,797,000
About This Home
Incredible custom home on 2.5 acres with mountain views and oversized 6-car garage. Located in prestigious Cathedral Pines and directly backs to Black Forest Regional Park.
Status
Sold in 44 Days
MLS#
1363649
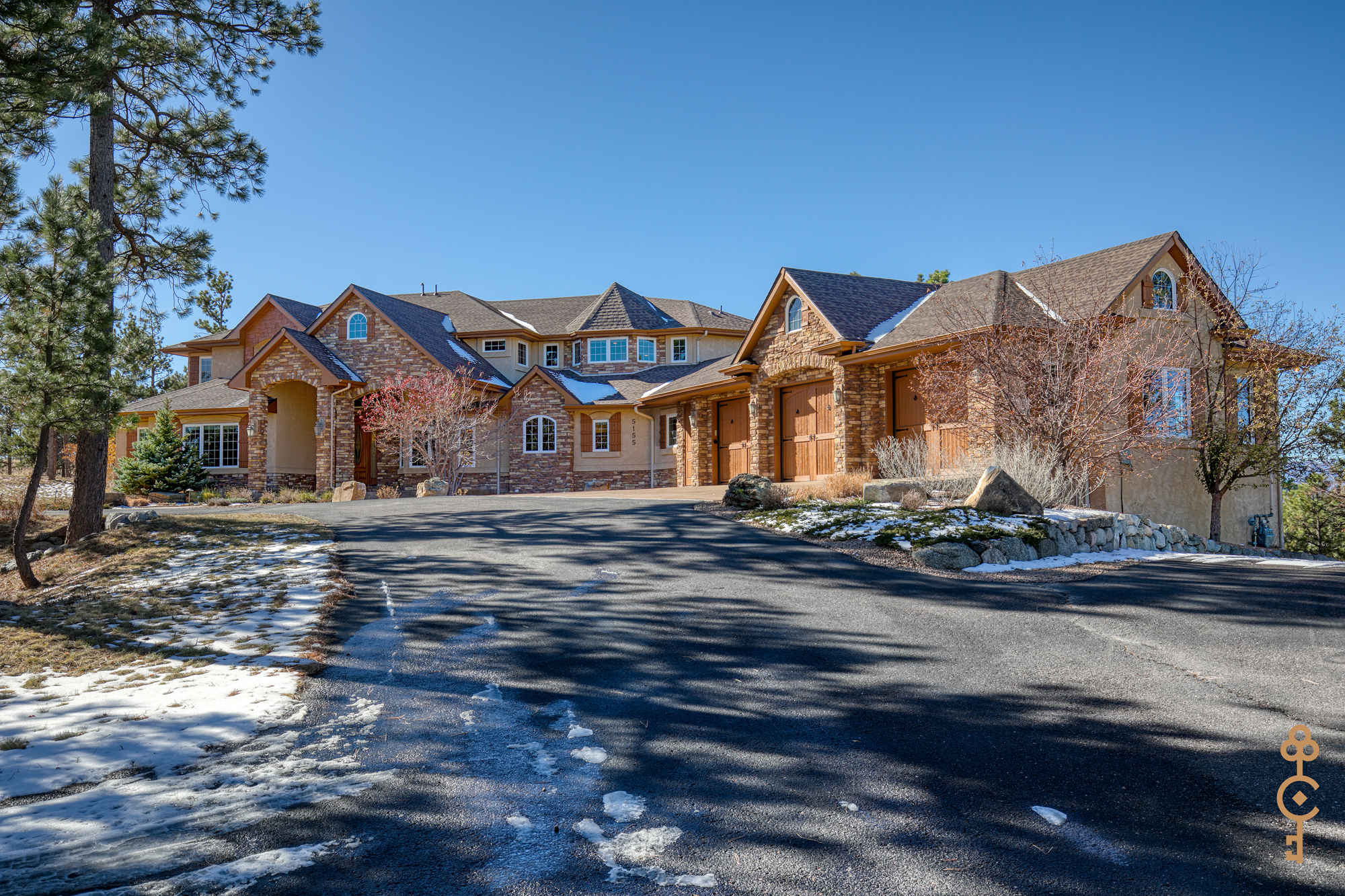
- In-Floor Radiant Heat (New Boiler 2018)
- Beam Central Vacuum System
- All-New LED Recessed Lighting
- New Carpet Throughout 2020
- New Paint Throughout 2020
- New Roof 2020
- Porch & Driveway Concrete Sealed 2020
- Septic System Pumped & Inspected 2020
- 5 Fireplaces – Cleaned & Serviced 2020
- Pikes Peak Views
- Lot Lines Marked – ILC Available Upon Request
Living & Dining Area
- Cherry Hardwood Floors
- Travertine Stone Tile
- Dramatic 2-story ceiling with windows framing view of mountains and Ponderosa Pines
- Spiral Staircase
- Curved Foyer Walls
- Fireplace with Floor-to-Ceiling Stone
Kitchen
- Large Walk-In Pantry with Workstation
- 5-Burner Gas Range with Downdraft Ventilation
- Double Ovens
- Warming Drawer
- Integrated Cabinet-Front Refrigerator
- Dual Sinks with New Moen Faucets
- Large Display Cabinet with Serving Buffet
- Large Island with Double Bullnose Edge
6-Car Garage + Mud Room + Laundry Room
- Over 2,500 square feet of garage space
- 8-Foot Garage Doors (Upper Level)
- Self-Draining Floor Tiles (Upper Level)
- Zero-Step Entry from Both Garages
- Cabinet & Hanging Storage Systems
- Mud Rooms at both Upper and Lower Garage Entrance
- Laundry Rooms on Main and Basement Levels
- Main Laundry Room Features Lots of Storage & Clothes Hanging Area
Master Suite
- Master Bath Remodeled 2020
- Soaking Tub
- Large Shower with Dual Showerheads
- 2-Sided Gas Fireplace
- Gigantic 14×14 Walk-In Closet + 2 Auxillary Closets
- Private Door to Deck
Executive Office Suite + Second Large Office
- Large Executive Office Suite with Conference Area
- Private Powder Room & Walk-In Closet
- Gas Fireplace and Built-in Bookshelves and Cabinetry
- Custom Desk Included
- High-Speed Internet Available through Falcon Broadband
- Second Large Office or Hobby Room on Main Level
- Both Offices Feature Walk-In Closet with Extensive Shelving
Upper Level Bedrooms + Loft
- Every Bedroom Features Walk-In Closet and Attached Bathroom
Family Room, Kitchenette, and Indoor Pool
- Indoor Endless Swimming Pool & Sauna
- Large Family/Recreation Room
- Concrete-Enclosed Room Perfect for Large Wine Cellar or Walk-In Vault (With Door Upgrade)
- Kitchenette with Full-Size Refrigerator, Dishwasher, and Microwave
- Prewired for Full-Sized Electric Range to Make It a Second Full Kitchen
- Second Full Laundry Room
- Mud Room to Lower-Level Garage
Basement Bedrooms & Theater Room
- Home Theater Room
- Every Bedroom Features Walk-In Closet and Attached Bathroom
Park and Trail Access from Backyard
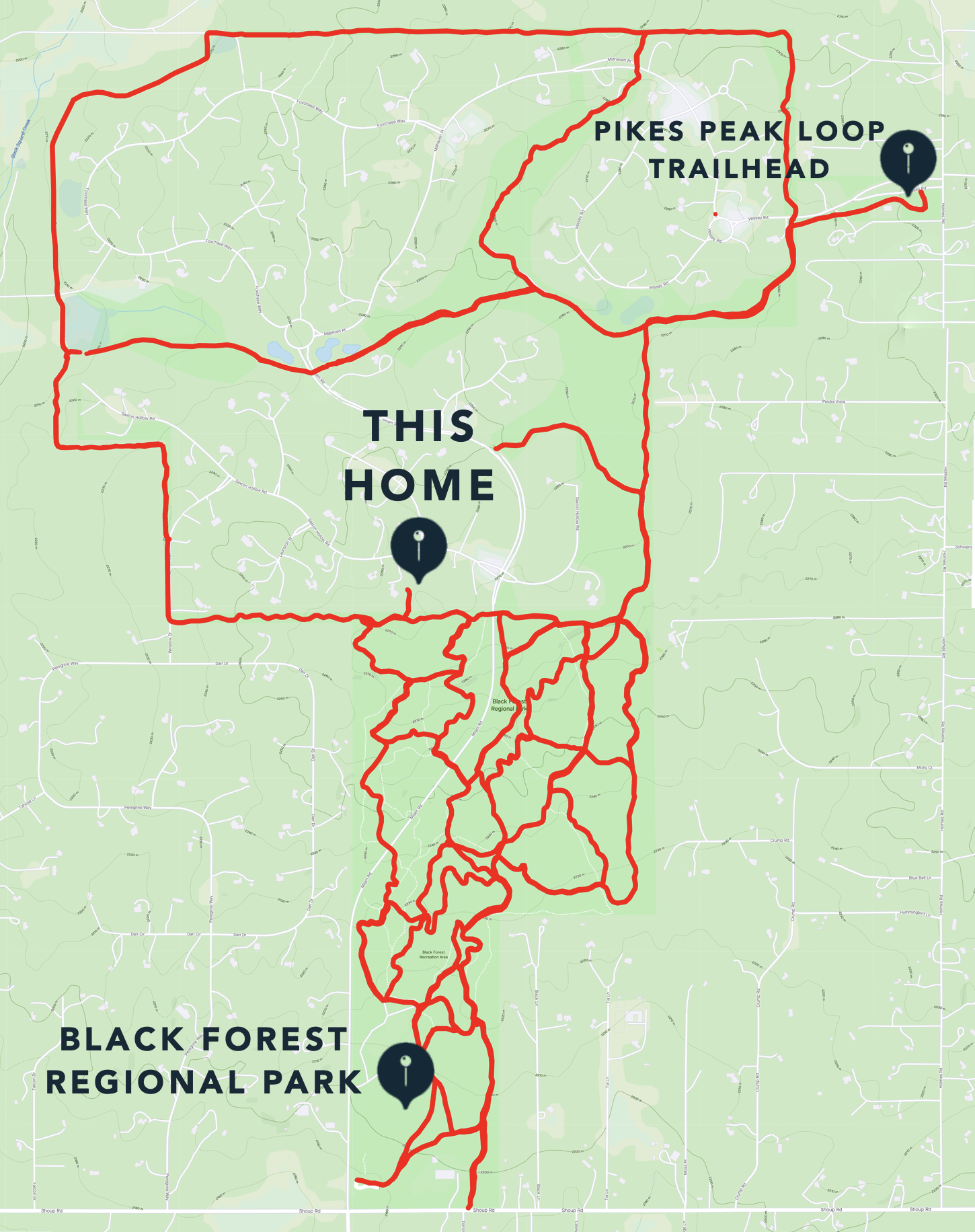
- Backs Directly to Black Forest Regional Park
- Borders Miles of Hiking and Biking Trails
Outdoor Living with Water Feature and Fireplace
- Waterfall Feature
- Outdoor Gas Fireplace
- Circular Driveway
- Secluded 2.56-Acre Lot
- Well-Mitigated Forested Land
Request A Showing on 5155 Saxton Hollow
Enter your info and we’ll contact you to set up a showing.



