$1,395,000 | 4 Bedrooms + Office | 4 Baths | 4,645 Square Feet
Sold in 2 Days on July 6, 2022 in Willow Springs Estates
presented by Jeremy Isaac
17655 Table Rock
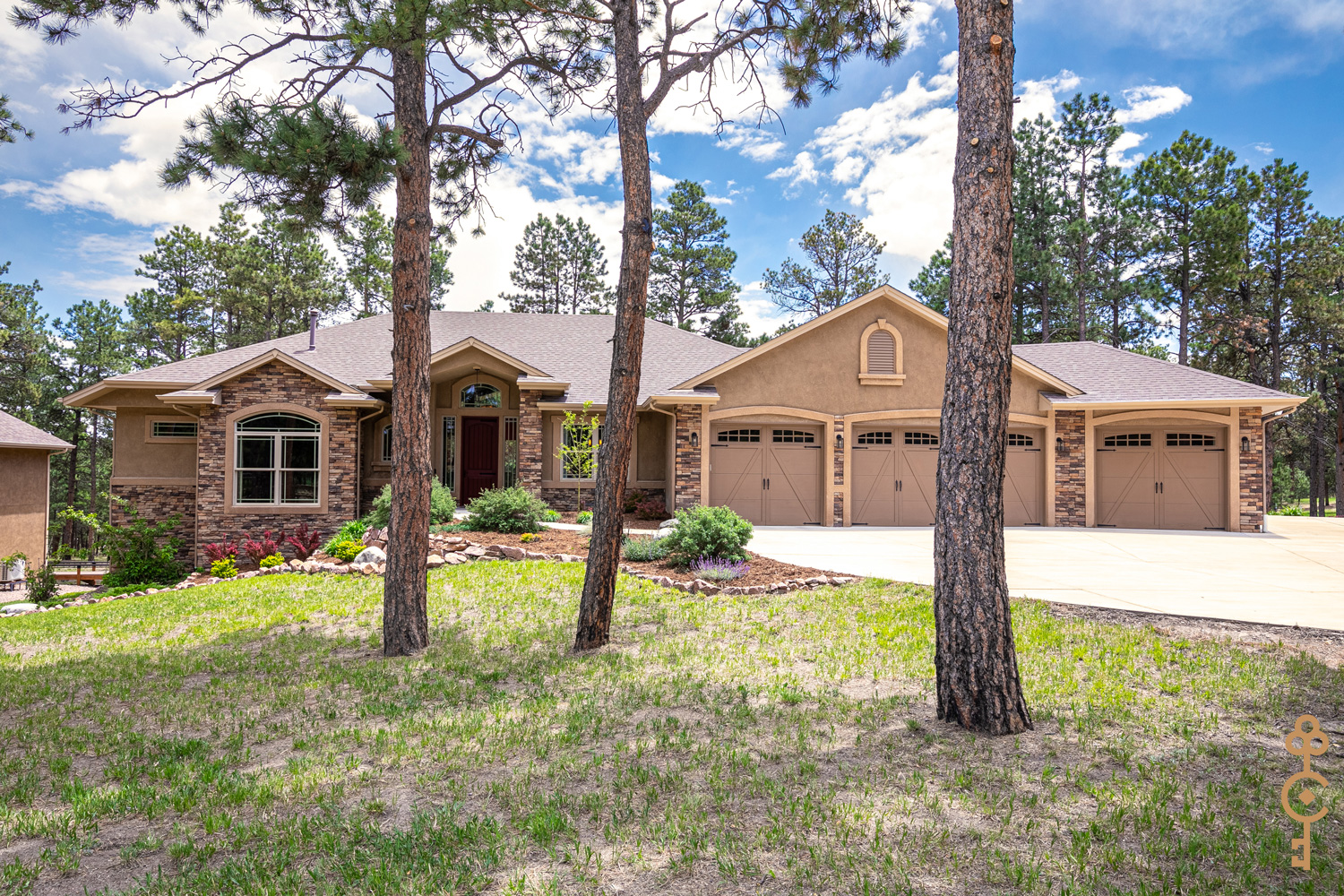
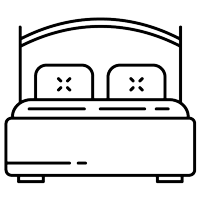
4
Bedrooms + Office
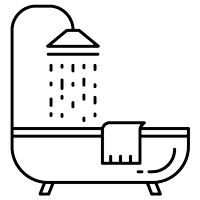
4
Bathrooms
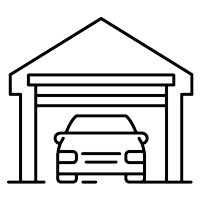
4-Car
Garage
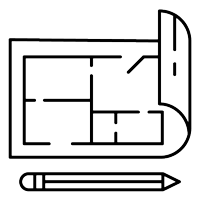
4,645
Square Feet
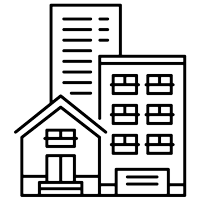
Willow Springs Estates Neighborhood

38
Lewis Palmer
Sale Price
$1,500,000
About This Home
This is your dream property in Black Forest! Five acres, no HOA, and a spectacular custom home that’s fully accessible.
Status
Sold in 2 Days
MLS#
2732921
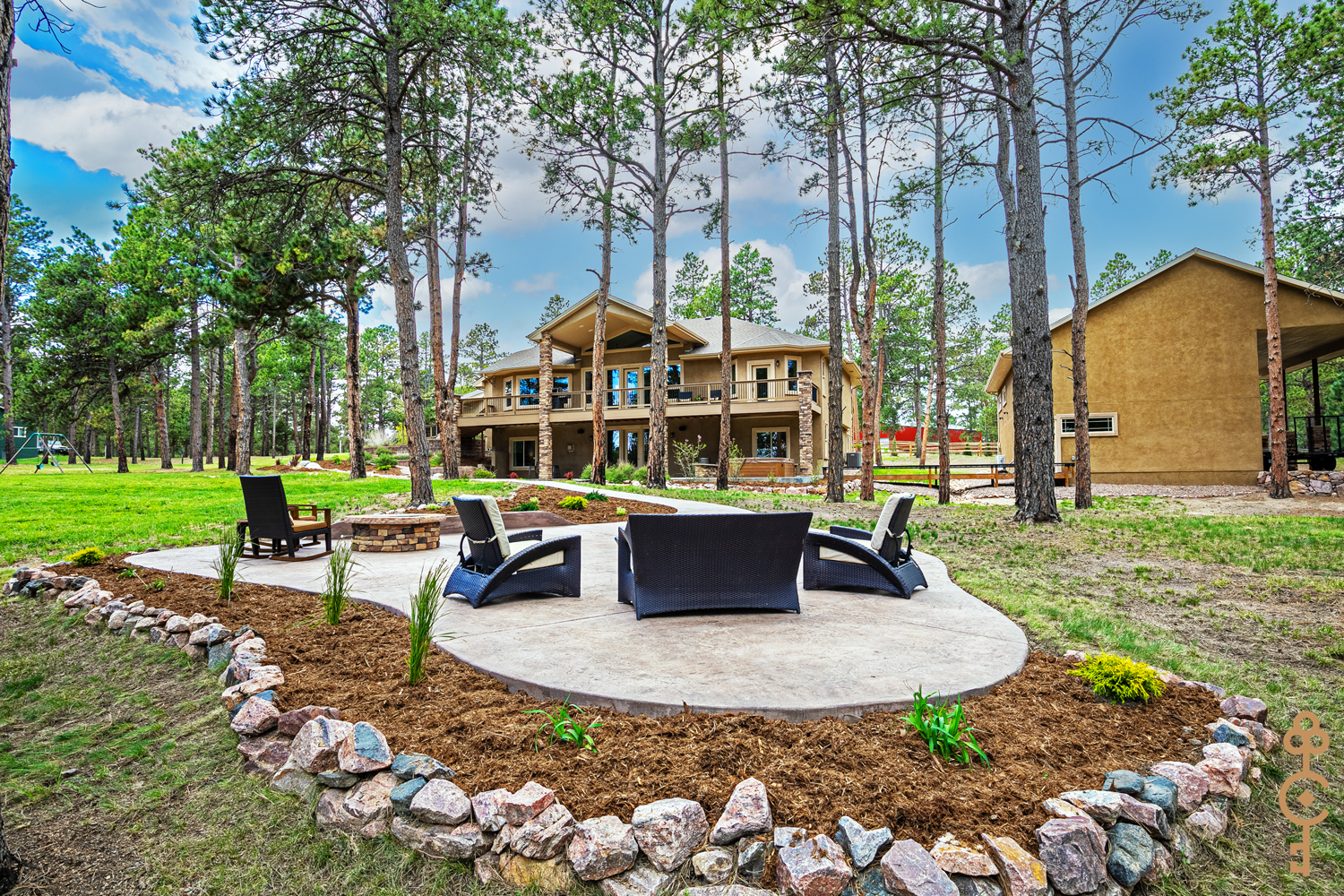
Fully Treed Five-Acre Lot in the Forest
- Fully treed, well-mitigated 5-acre lot on quiet country road
- No HOA
- Stamped and Stained Concrete Patio
- Large Patio Area with Gas Firepit in the Trees
- 6-Person Vanguard Hot Tub Included
- Professionally Landscaped
- Expansive Deck with Architectural Cover
- Weber Summit Gas Grill Included + Natural Gas Line to Grill
- Class IV Shingles (StormMaster Shake)
- Leaf Filter brand Gutter Covers
- Stucco and Stone Exterior, Including Detached Garage/Shop
Incredible Detached Garage and Shop
- Covered RV Parking
- 30-Amp RV Receptacle
- 12’x14′ Overhead Door (Approximate)
- Workshop Room has Heat and A/C
- Upstairs Storage Room
- Ceiling Hoist Included
Spectacular Ranch-Style Custom Home
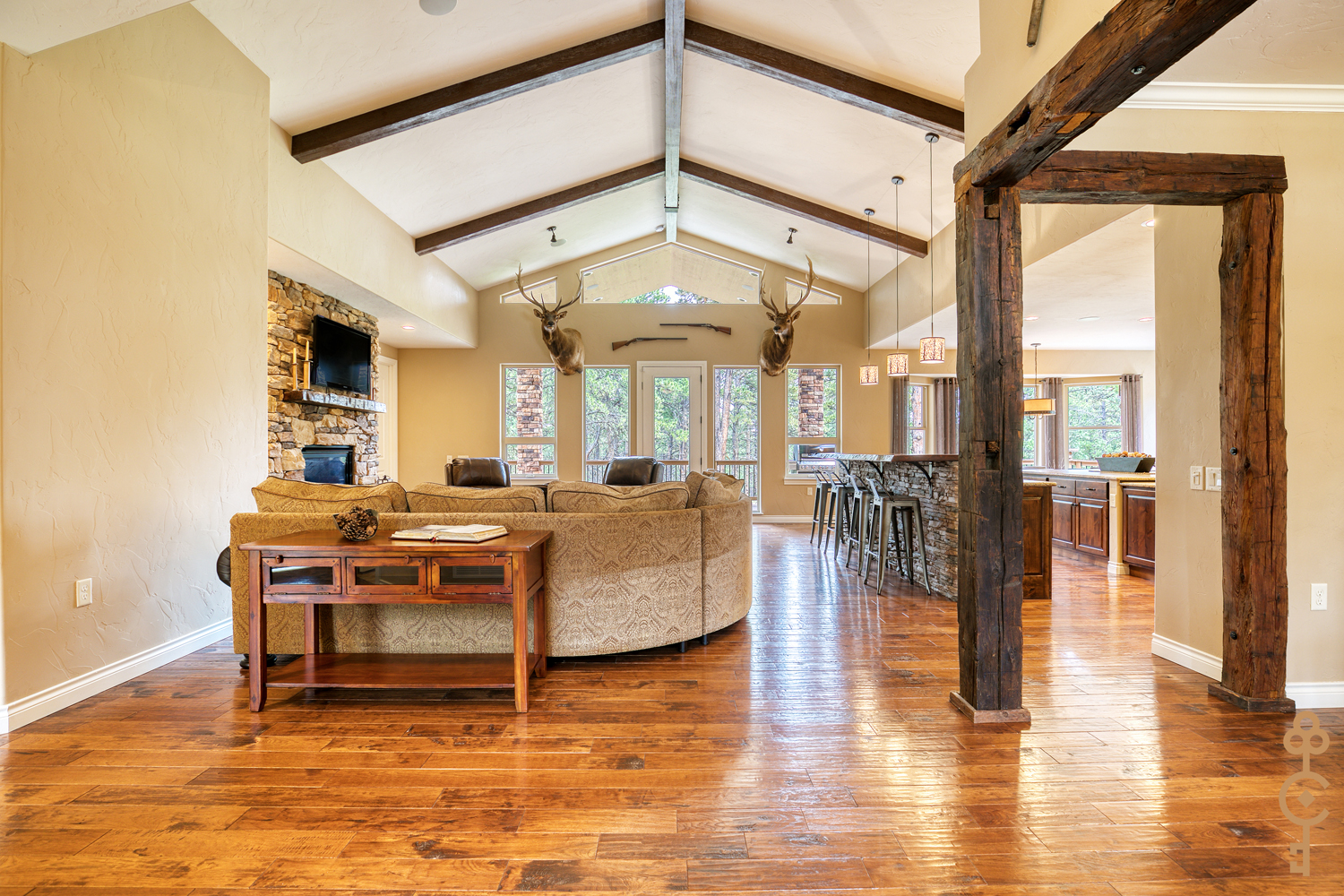
- Reclaimed Barn Timbers Used for Fireplace Mantels & Dining Room
- Crown Molding in Master & Dining
- Ceiling Beams
- Two Kozy Heat Gas Fireplaces with Smart Thermostat Remotes
- Whole House Sonos Audio (Serves both levels, garage, and deck)
- Fast Internet – DSL with 100 Mbps downstream and 5 Mbps upstream
- Class IV Shingles (StormMaster Shake)
- Leaf Filter brand Gutter Covers
- Stucco and Stone Exterior, Including Detached Garage/Shop
Designed to be accessible from the start:
- Morning Star Elevator
- Flush Thresholds at All Doors (Interior and Exterior)
- No Outside Steps Anywhere
- Grab Bars
- Zero Entry Shower
- 36” Wide Interior Doors (Most Rooms)
Stunning Kitchen with Huge Island
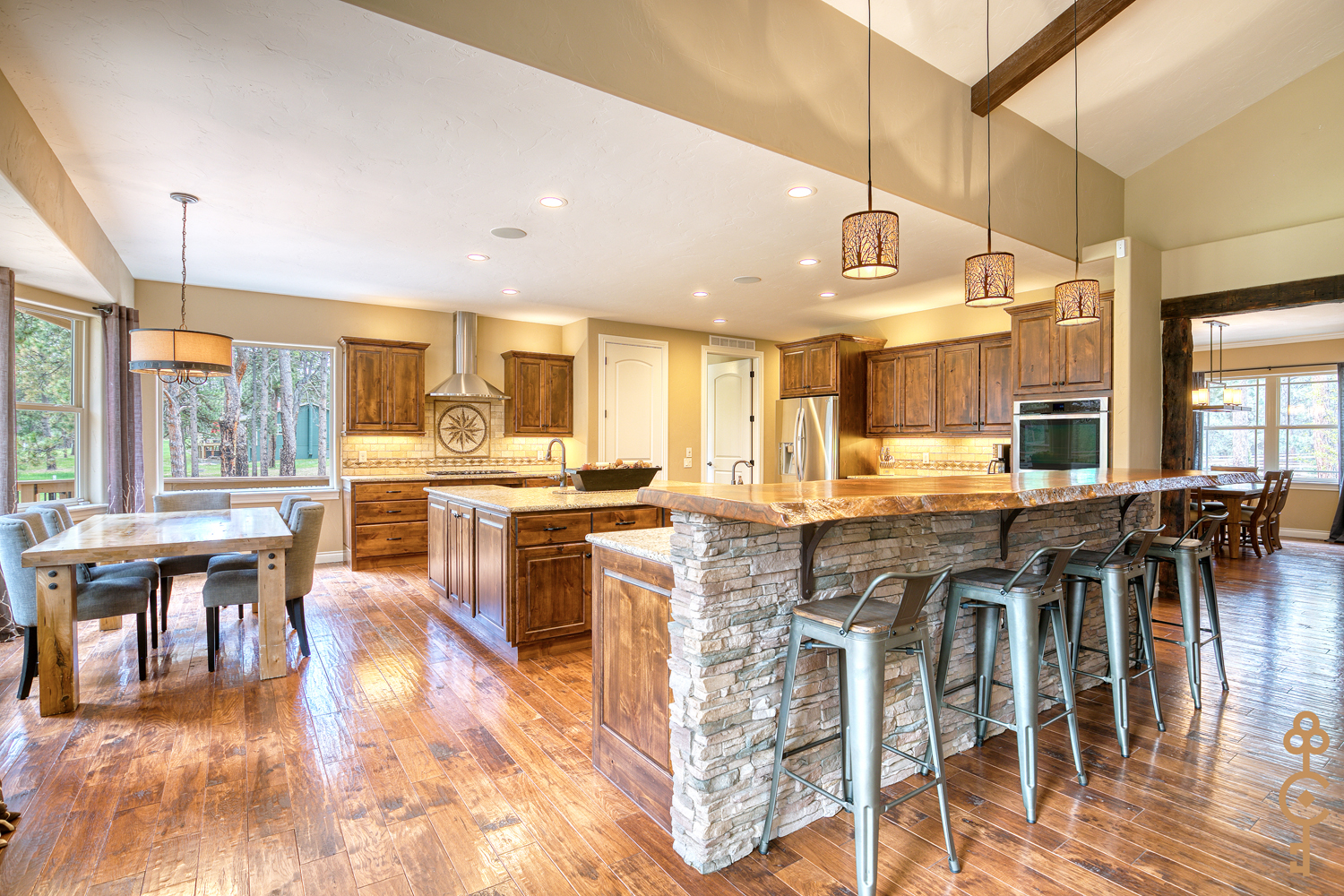
- 36-inch Gas Range with Vent Hood
- Leathered Granite Countertops
- Claro Walnut Live Edge Bar Top
- Weber Summit Gas Grill + Natural Gas Line to Grill
- Double Wall Ovens with Convection
- Farmhouse Sink + Prep Sink
- Motion Activated Touch Free Faucet
- Main-Level Laundry Room with Sink
Main-Level Master Suite and Main-Level Office
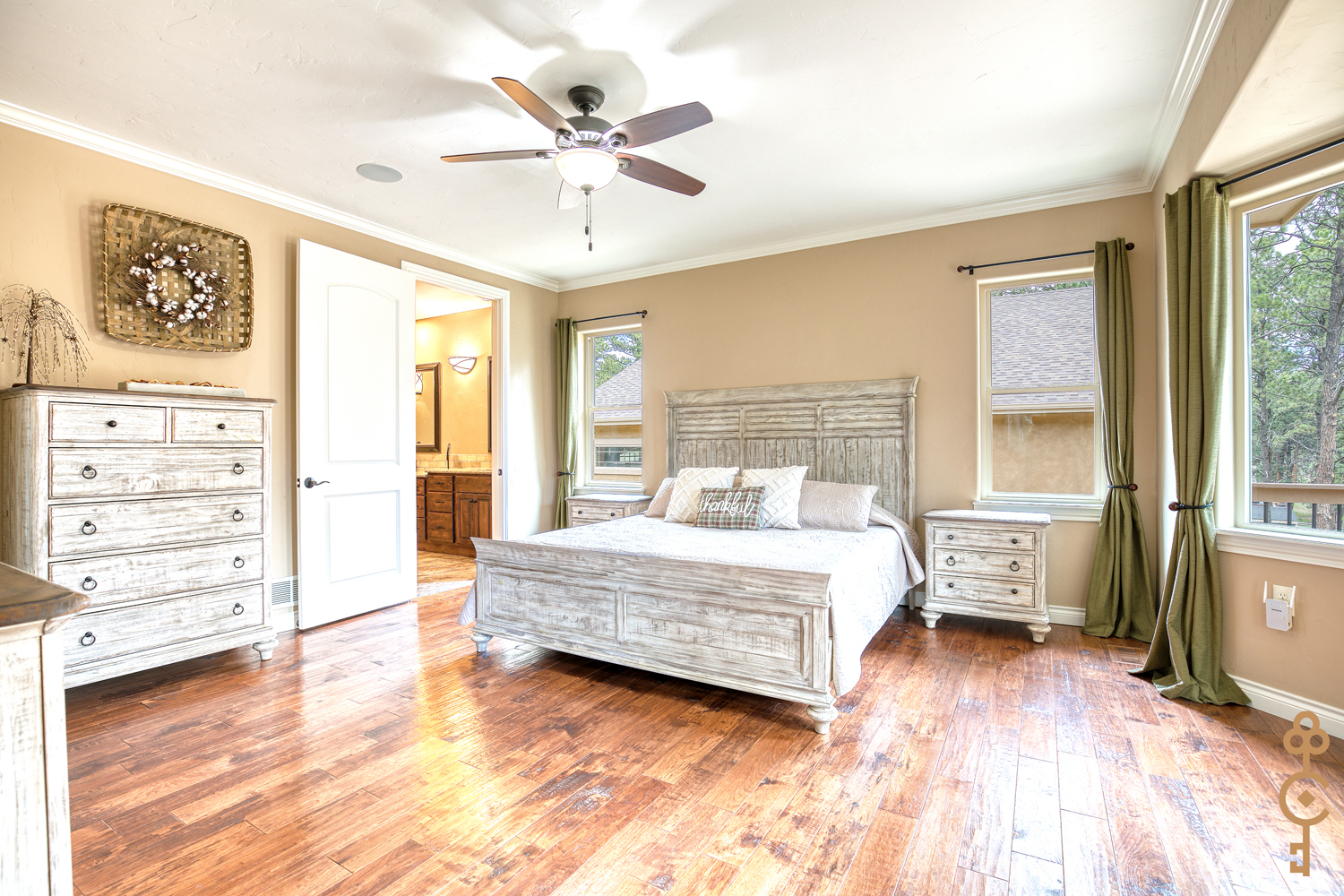
- Office Features French Doors and Built-In Desks
- Hand-Trowel Wall Texture
- Master Suite with Private Door to Deck
- Crown Molding in Master and Dining
The Party’s Downstairs

- Walkout Basement (No Window Wells!)
- Walk-In 9’x6′ Gun Safe / Wine Cellar
- 9′ Basement Ceilings
- Second Kitchen in Basement (No cooktop or oven)
- All Bedrooms Have Attached Bath
- Theater Room with 110″ Screen
- 4K Projector + Touch Screen Single Remote Included
- Integrated Surround Sound
- Stadium Seating
- Dimmable Lights
Dozens more features. See this one before it’s gone!
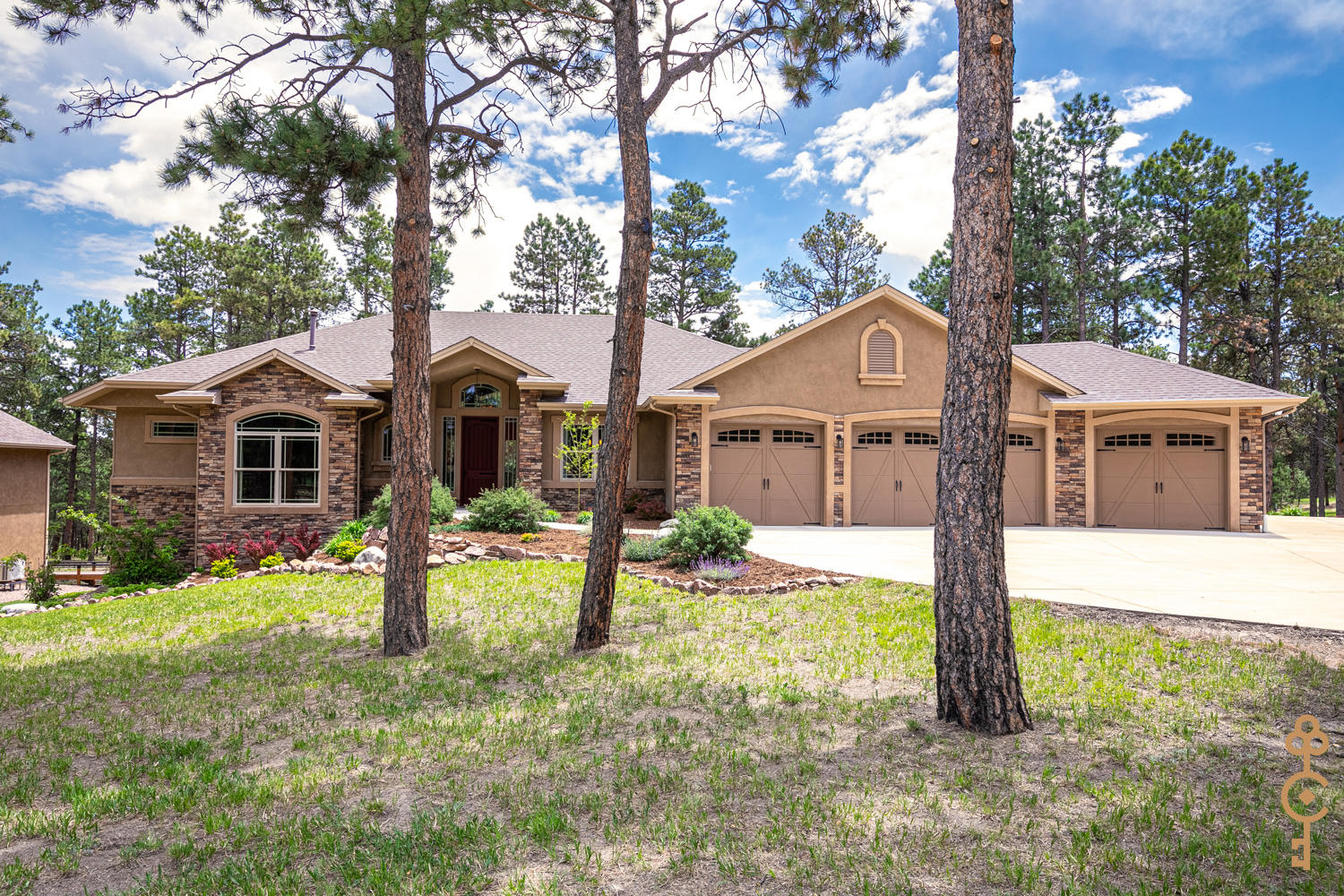
Request A Showing on 17655 Table Rock
Enter your info and we’ll contact you to set up a showing.



